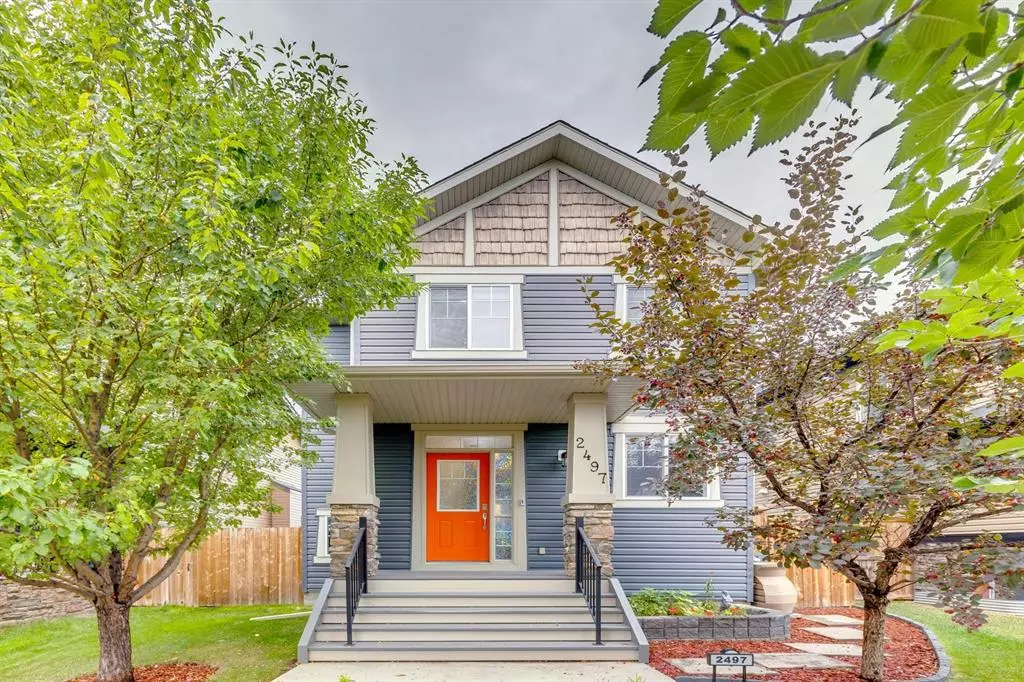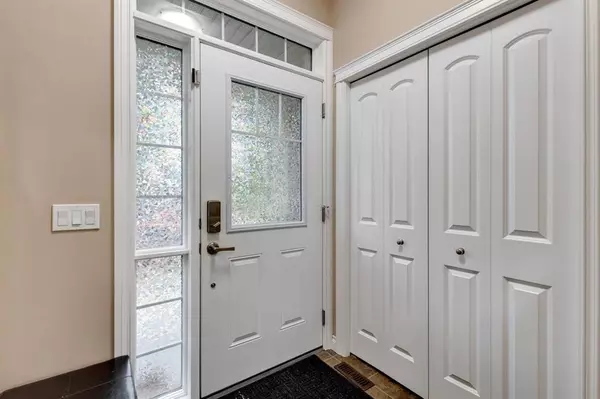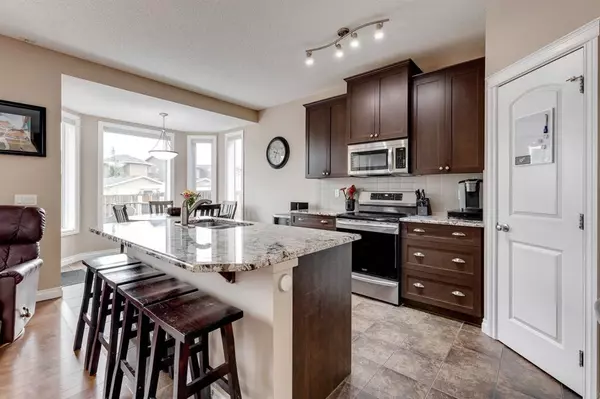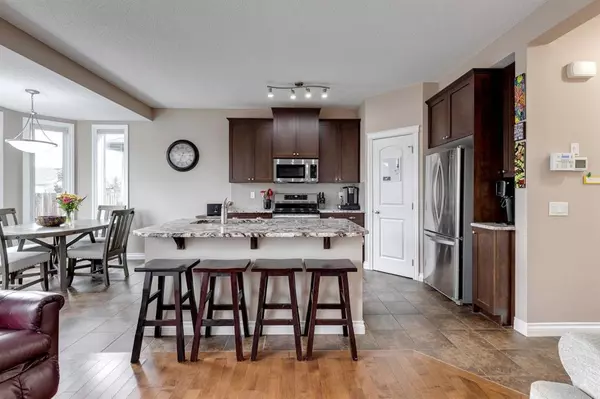$535,000
$519,900
2.9%For more information regarding the value of a property, please contact us for a free consultation.
3 Beds
3 Baths
1,372 SqFt
SOLD DATE : 09/06/2023
Key Details
Sold Price $535,000
Property Type Single Family Home
Sub Type Detached
Listing Status Sold
Purchase Type For Sale
Square Footage 1,372 sqft
Price per Sqft $389
Subdivision Ravenswood
MLS® Listing ID A2078131
Sold Date 09/06/23
Style 2 Storey
Bedrooms 3
Full Baths 2
Half Baths 1
Originating Board Calgary
Year Built 2010
Annual Tax Amount $3,114
Tax Year 2023
Lot Size 3,613 Sqft
Acres 0.08
Property Description
Looking for a great family home in one of Airdrie’s hottest selling neighborhoods? Greeted with an immaculate CURB APPEAL & this charming fully finished 2 story is loaded with upgrades! The open and bright interior boasts hardwood and tile floors, an abundance of natural light & a modern yet comfortable design. The living room promotes relaxation in front of the gas fireplace & a very OPEN PLAN layout perfect for entertaining or watching your kids while you prepare dinner. Any chef will feel inspired in the stunning kitchen featuring granite countertops, stainless steel appliances, corner panty, and a massive breakfast bar island for everyone to gather around. Encased in windows the dining room is bright and sunny with peaceful backyard views. Laundry and a convenient ½ bath complete this level nicely. UPPER level is host to a large primary retreat with spa-like en suite & an extensive walk-in closet. 2 additional bedrooms on this level are both spacious and share the 4-piece family bathroom. The developed basement has an awesome rec room, a built-in snack bar (with 2 fridges). Soak up the sun, host barbeques, or simply unwind on the large deck in the SUNNY WEST BACKING YARD. Fully landscaped, and flat backyard with lots of grassy play space for kids, privately fenced and nestled behind the DOUBLE DETACHED GARAGE. The desirable community of Ravenswood is located in Southeast Airdrie, making the drive into Calgary easier than ever. Walking distance to all ages of schools! Loads of amenities with a small-town commute come together in this exceptional home full of upgrades such as CENTRAL A/C, a newer hot water tank, and wired for built-in speakers! Plenty more upgrades to adore so book your private viewing today before this one gets sold!
Location
State AB
County Airdrie
Zoning R1-L
Direction E
Rooms
Other Rooms 1
Basement Finished, Full
Interior
Interior Features Bar, Built-in Features, Dry Bar, Granite Counters, High Ceilings, Kitchen Island, Open Floorplan, Pantry, Storage, Vinyl Windows, Walk-In Closet(s), Wired for Sound
Heating Forced Air
Cooling Central Air
Flooring Carpet, Ceramic Tile, Hardwood
Fireplaces Number 1
Fireplaces Type Gas
Appliance Bar Fridge, Central Air Conditioner, Dishwasher, Dryer, Garage Control(s), Microwave Hood Fan, Refrigerator, Stove(s), Washer, Window Coverings, Wine Refrigerator
Laundry Laundry Room, Main Level
Exterior
Parking Features Double Garage Detached, RV Access/Parking
Garage Spaces 2.0
Garage Description Double Garage Detached, RV Access/Parking
Fence Fenced
Community Features Airport/Runway, Golf, Lake, Other, Park, Playground, Pool, Schools Nearby, Shopping Nearby, Sidewalks, Street Lights, Tennis Court(s), Walking/Bike Paths
Roof Type Asphalt Shingle
Porch Deck, Patio, See Remarks
Lot Frontage 37.01
Total Parking Spaces 4
Building
Lot Description Back Lane, Back Yard, Fruit Trees/Shrub(s), Front Yard, Landscaped, Private, Rectangular Lot, Secluded, See Remarks
Foundation Poured Concrete
Architectural Style 2 Storey
Level or Stories Two
Structure Type Stone,Vinyl Siding,Wood Frame
Others
Restrictions Airspace Restriction,Utility Right Of Way
Tax ID 84575643
Ownership Private
Read Less Info
Want to know what your home might be worth? Contact us for a FREE valuation!

Our team is ready to help you sell your home for the highest possible price ASAP

"My job is to find and attract mastery-based agents to the office, protect the culture, and make sure everyone is happy! "







